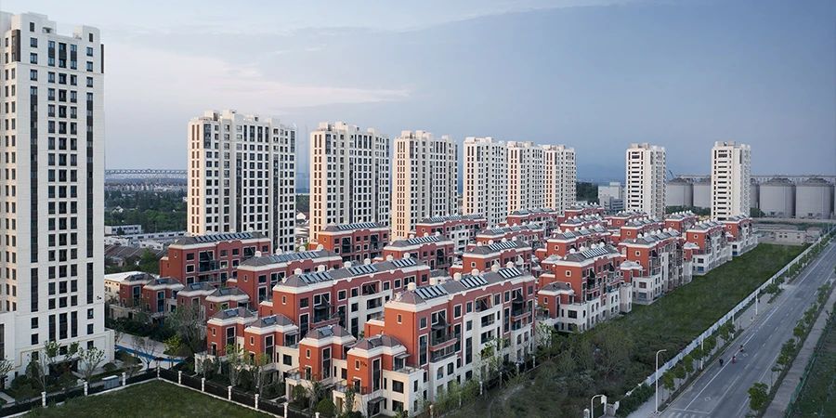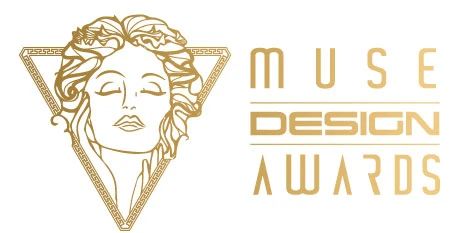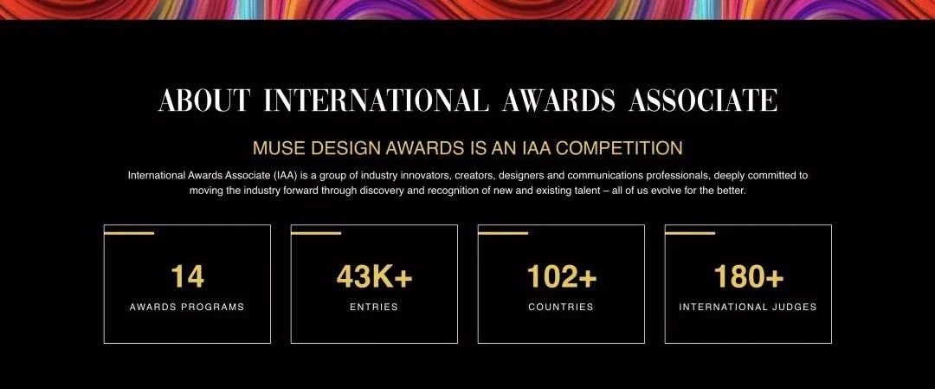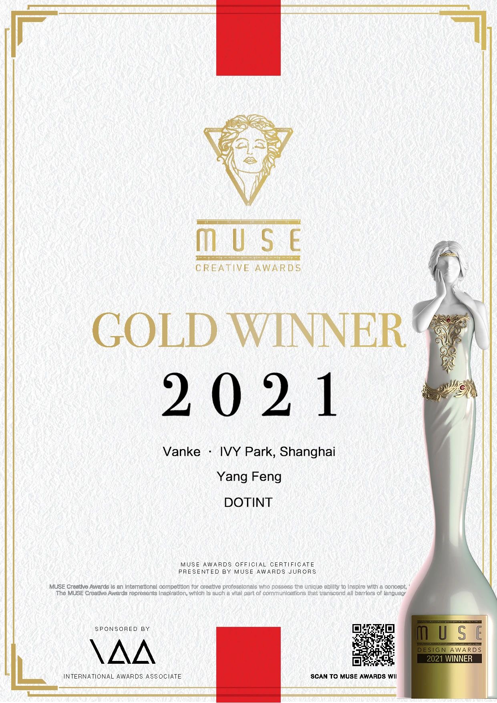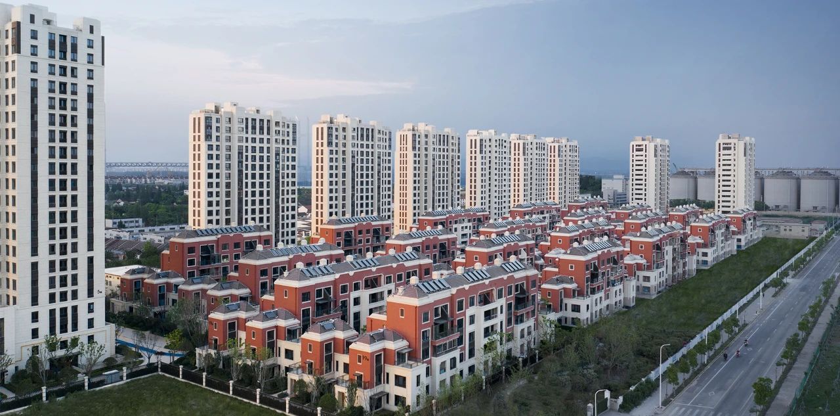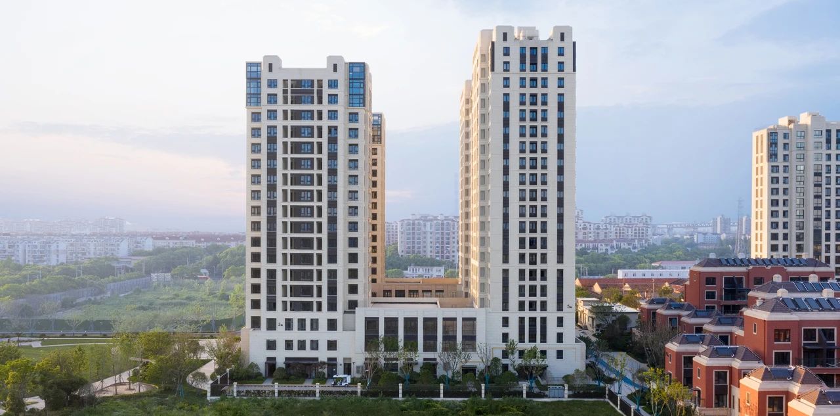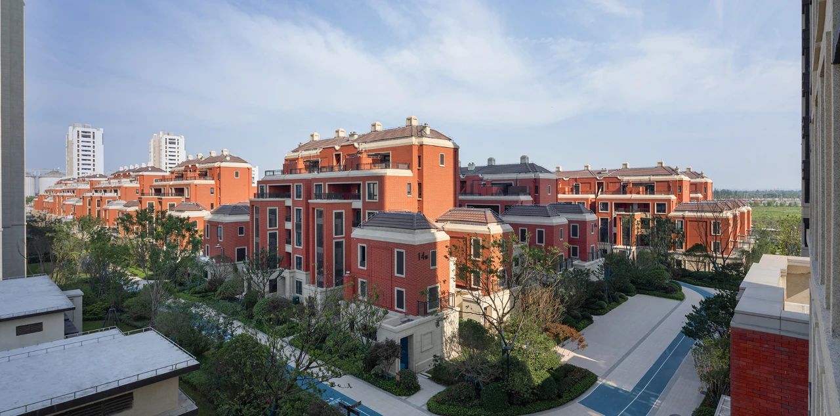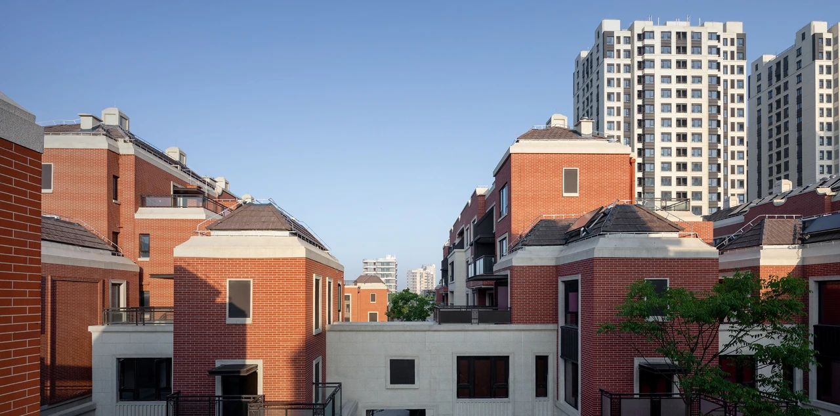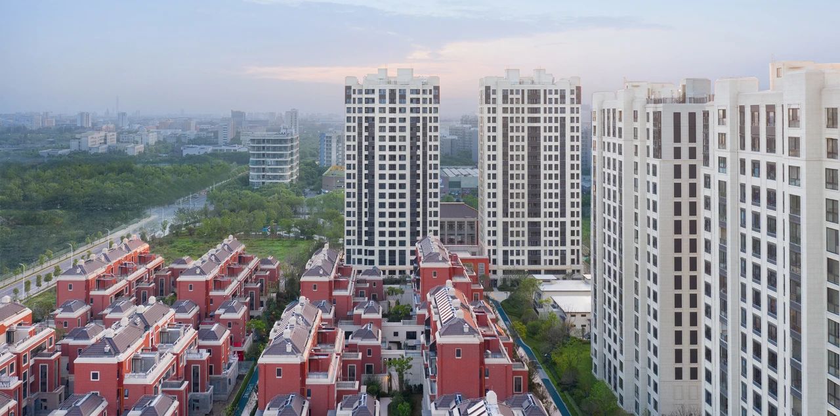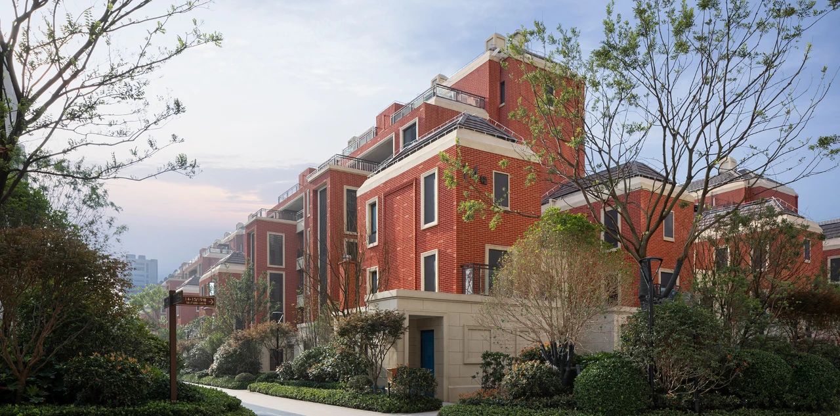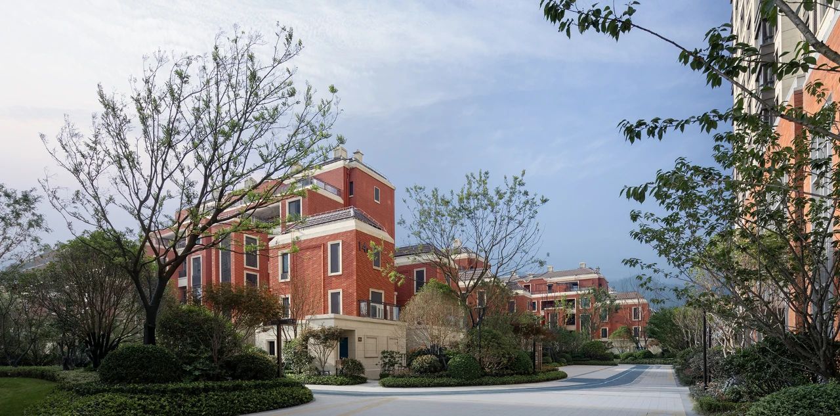2021年9月3日,2021年美国缪斯设计奖MUSE DESIGN AWARDS公布评选结果,上海都易作品万科·上海·青藤公园获得建筑设计·住宅类别·金奖(GOLD WINNER)
美国缪斯设计奖创办于美国纽约,是一项针对来自各设计领域创意专业人士及公司的国际设计竞赛,该奖项由美国国际设计奖项协会(IAA)主办,是全球创意设计领域最具影响力的国际奖项之一。
International Awards Associates(IAA)长期以来联合超过50国,共计130位以上的国际评审,展开5种系列赛事。其中最为火热的赛事【缪斯设计奖Muse Design Awards】,面向建筑、室内、产品、时尚等广泛领域征集设计作品,发掘和支持各行业处在上升期的设计师。
本届缪斯设计奖共有来自102个国家,43000多个项目接受180多位国际评委的审核。
获奖作品
万科·上海·青藤公园
Vanke · IVY Park, Shanghai
都易从“城市整体”的界面出发,将商业空间延伸至小区周边,商业裙房集中环绕布置在基地西侧。高层住宅散置在基地四周,为整体社区减小日照压力的同时起到围合的作用,形成了“大都会风格”所坚持的围合感和轴线感。
Considering the integrity of the interface between the city and the community, the architects extended the commercial space to the periphery of the community, with commercial podiums arranged in an encircling manner on the west of the site. High-rise residential buildings are scattered around the site, which helps ensure sun exposure for the whole community and also forms a sense of enclosure and axis featured by “metropolitan style”.
建筑师引入街巷坊空间序列,在秩序上形成两街四巷十坊的结构,回应早年上海人居空间中的“里弄体验”。通过街巷坊的层级化布置,形成多级公共、私密和半私密的空间序列。层次分明的社区级院落,围合出尺度适宜的邻里院落,在保证私密感的同时提供亲切怡人的交往空间,延续了上海城市中心的精致格调。
The architects organized a spatial layout defined by 2 streets, 4 lanes and 10 building clusters, to respond to the lanes-featured spatial pattern of old residential quarters in Shanghai. Those streets, lanes and building clusters are hierarchically arranged to form a sequence of multi-level public, private and semi-private areas. With appropriate scales, courtyards enclosed by the buildings generate a sense of privacy and offer pleasant interactive spaces, while also inheriting the delicacy of central Shanghai.
工程档案
项目名称 | 万科·上海·青藤公园
项目类型 | 高层住宅,叠排合院,保障房
项目位置 | 上海闵行区吴泾镇,龙吴路东侧,紫龙路北侧
业主单位 | 上海万科房地产有限公司
甲方团队 | 蔡亮、张伟星、陆言清、刘黎慧
设计机构 | 上海都易建筑设计有限公司
设计总负责人 | 杨锋
设计团队 | 钟德文、孙安顺、薄玄、王三伟、刘云飞
建筑面积 | 185238.22㎡
建筑高度 | ≤60米
容积率 |1.8
总户数 | 1389
施工图公司 | 中国建筑上海设计研究院有限公司
景观设计 | 美国摩高
室内设计 | 北京紫香舸国际装饰艺术顾问有限公司
照明设计 | 上海麦索照明设计咨询有限公司
项目拍摄 |©是然建筑摄影


